Teamaker Guesthouse
Competition 2019
Authors: Virginia Pozzi, Alessandro Minotti
Achivements: Finalists
images: Konstantinos Venis
Competition 2019
Authors: Virginia Pozzi, Alessandro Minotti
Achivements: Finalists
images: Konstantinos Venis









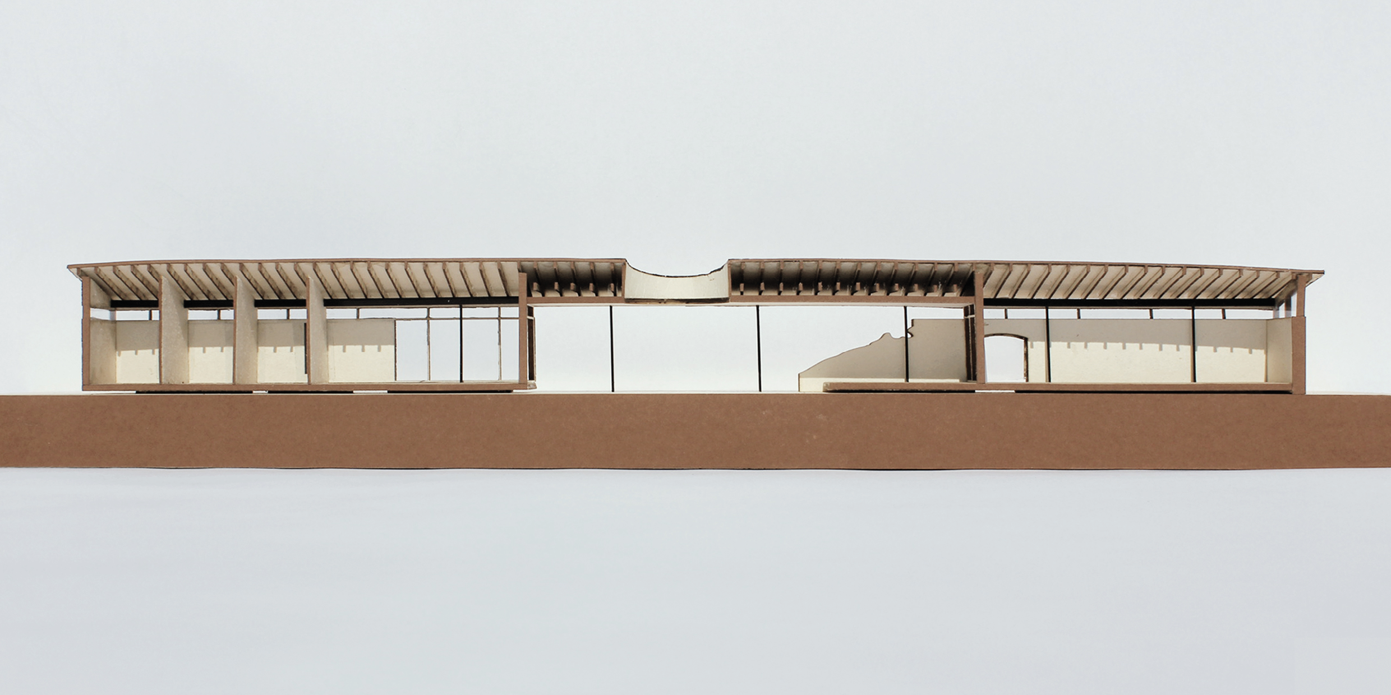
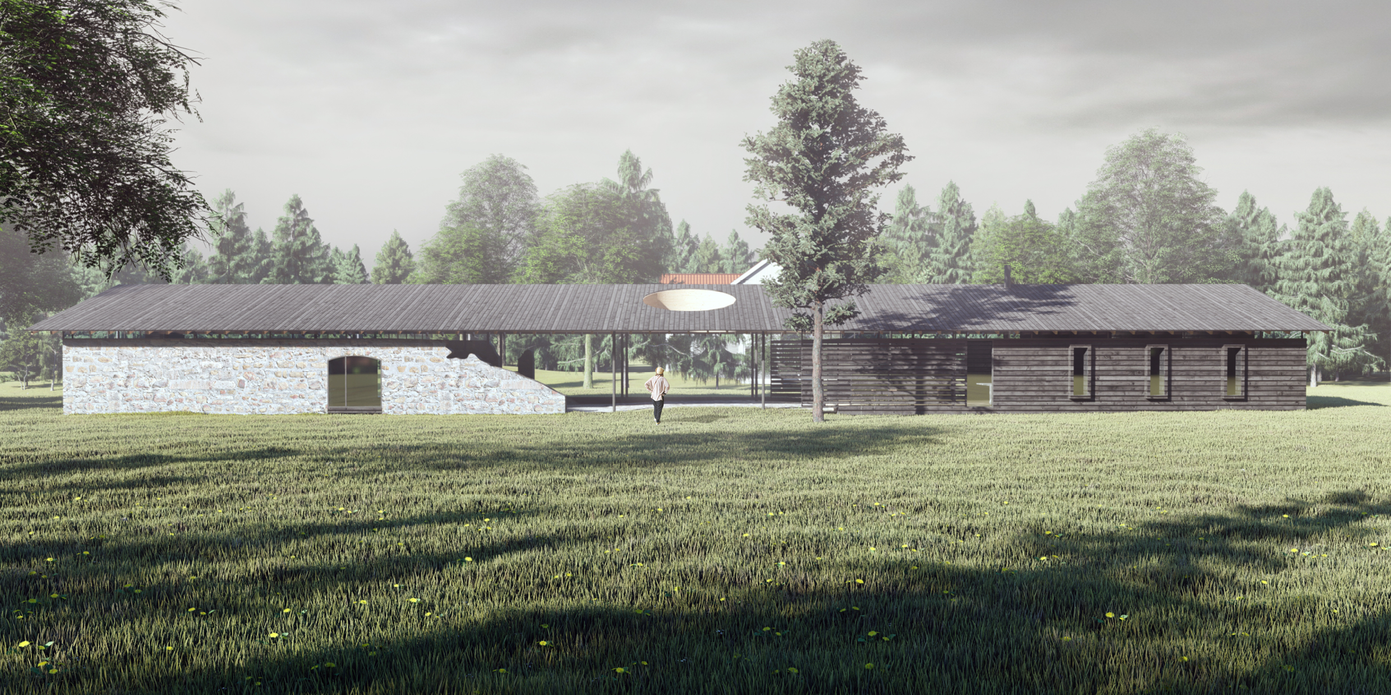
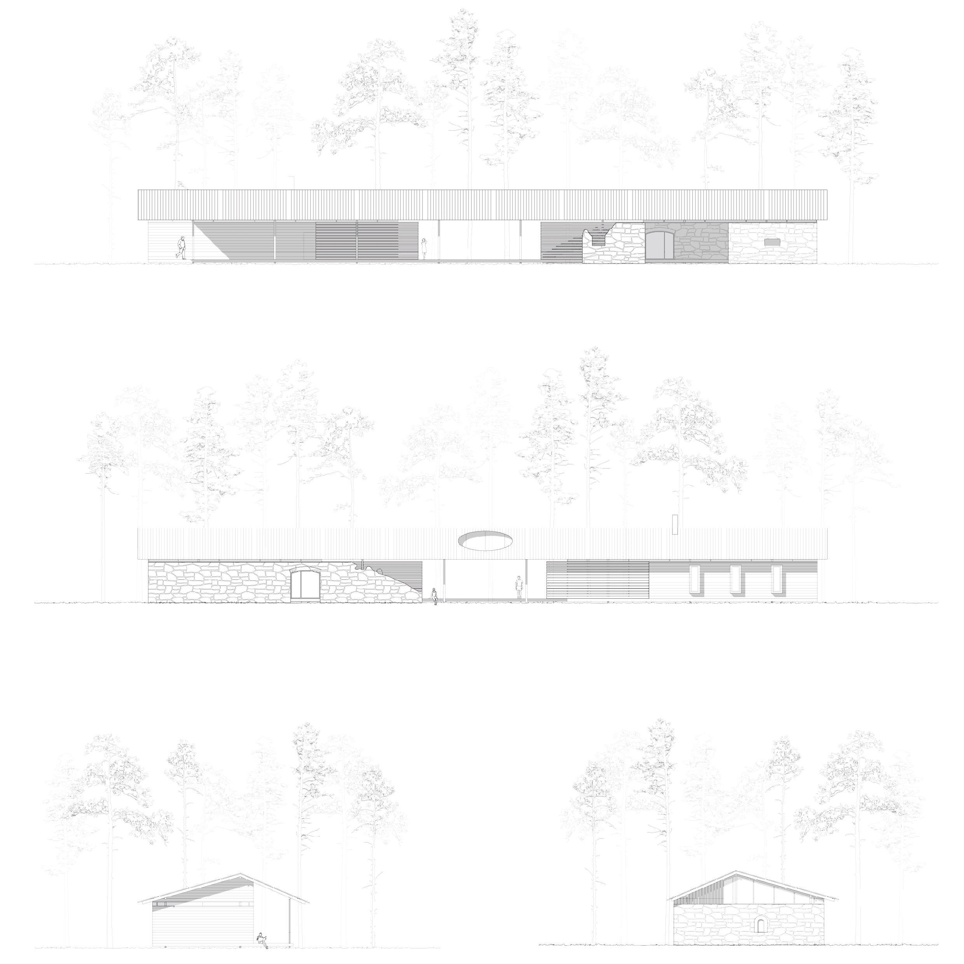
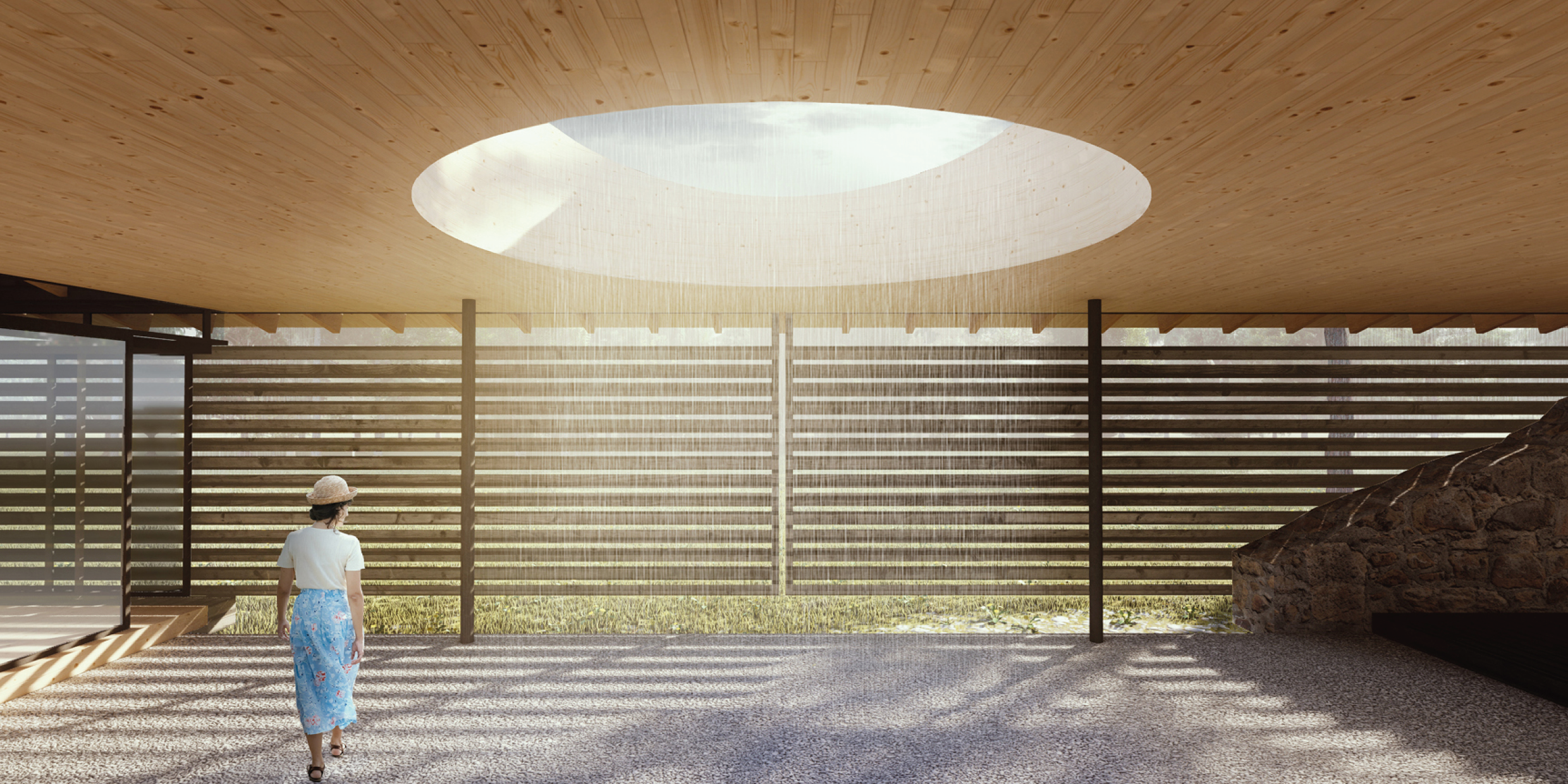
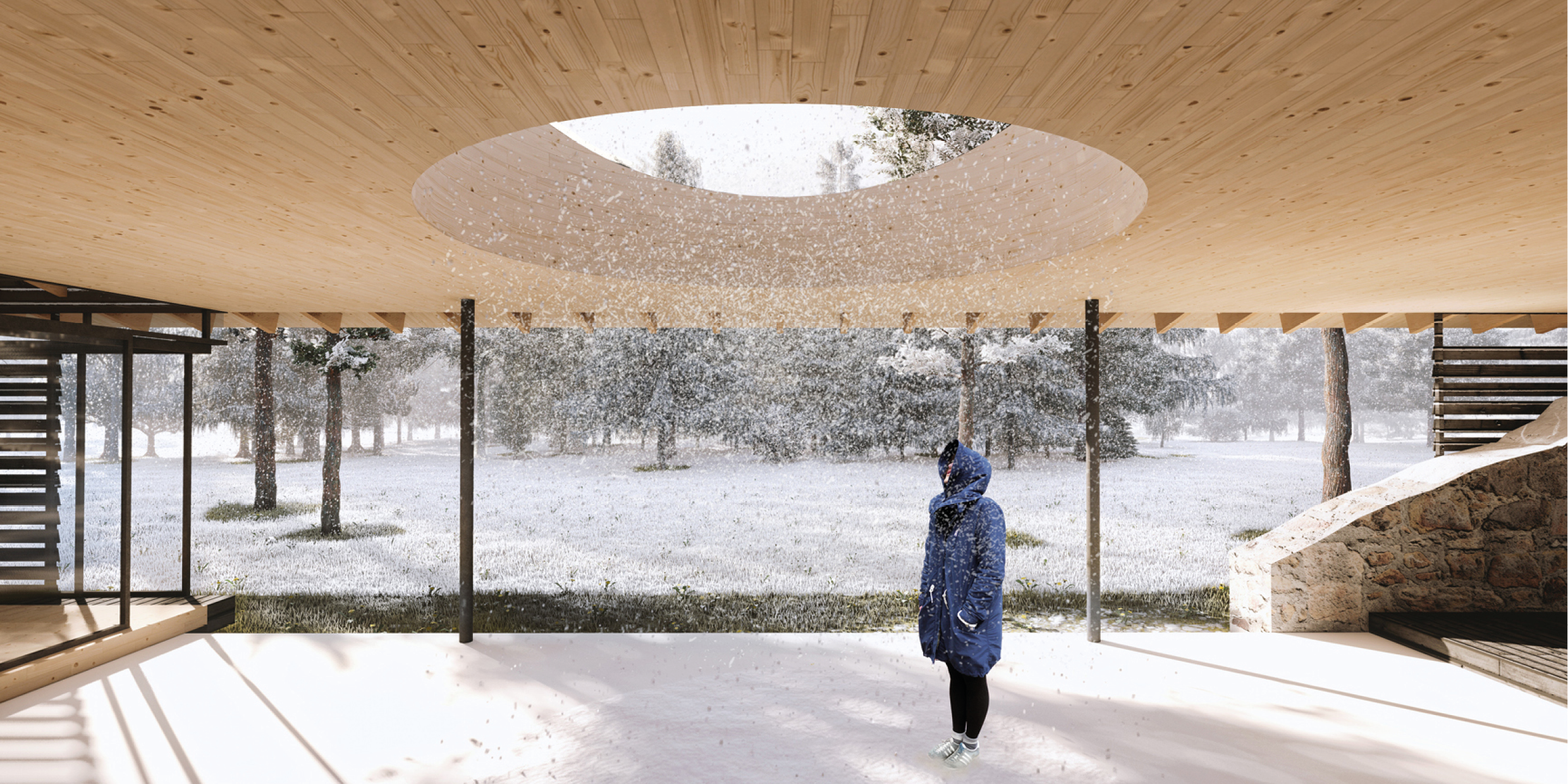
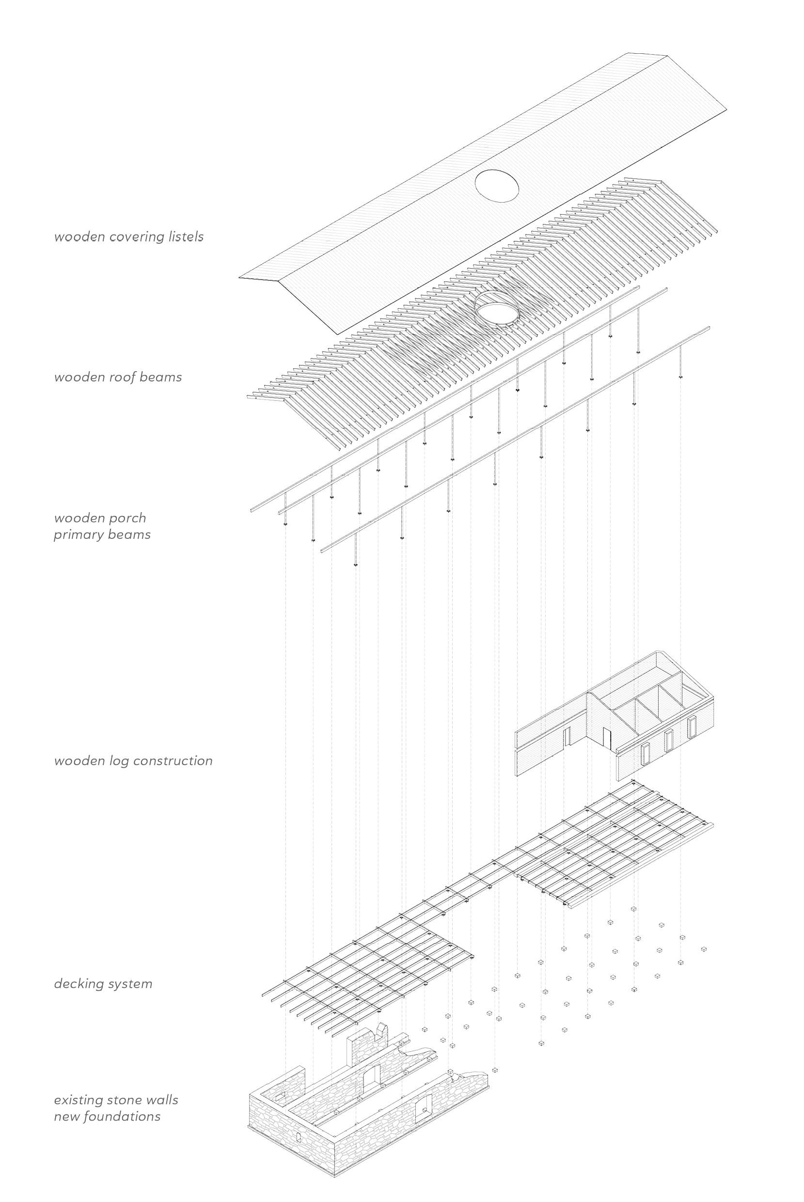

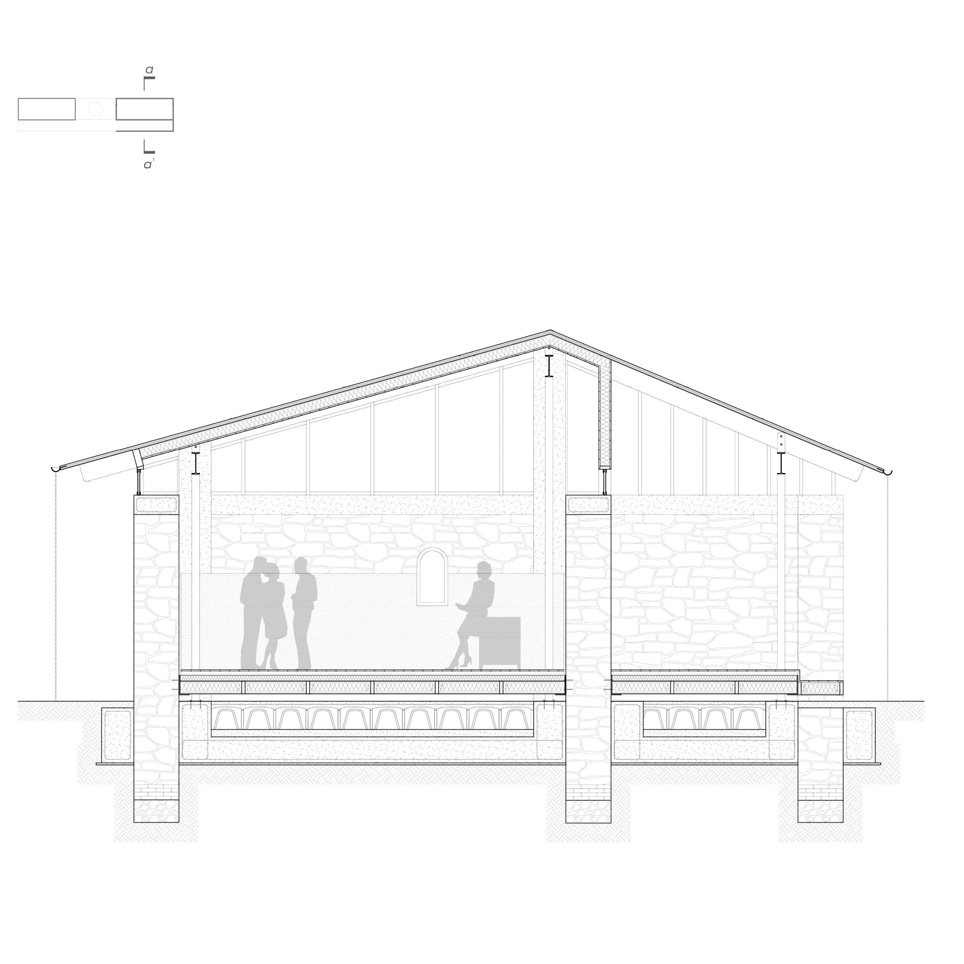
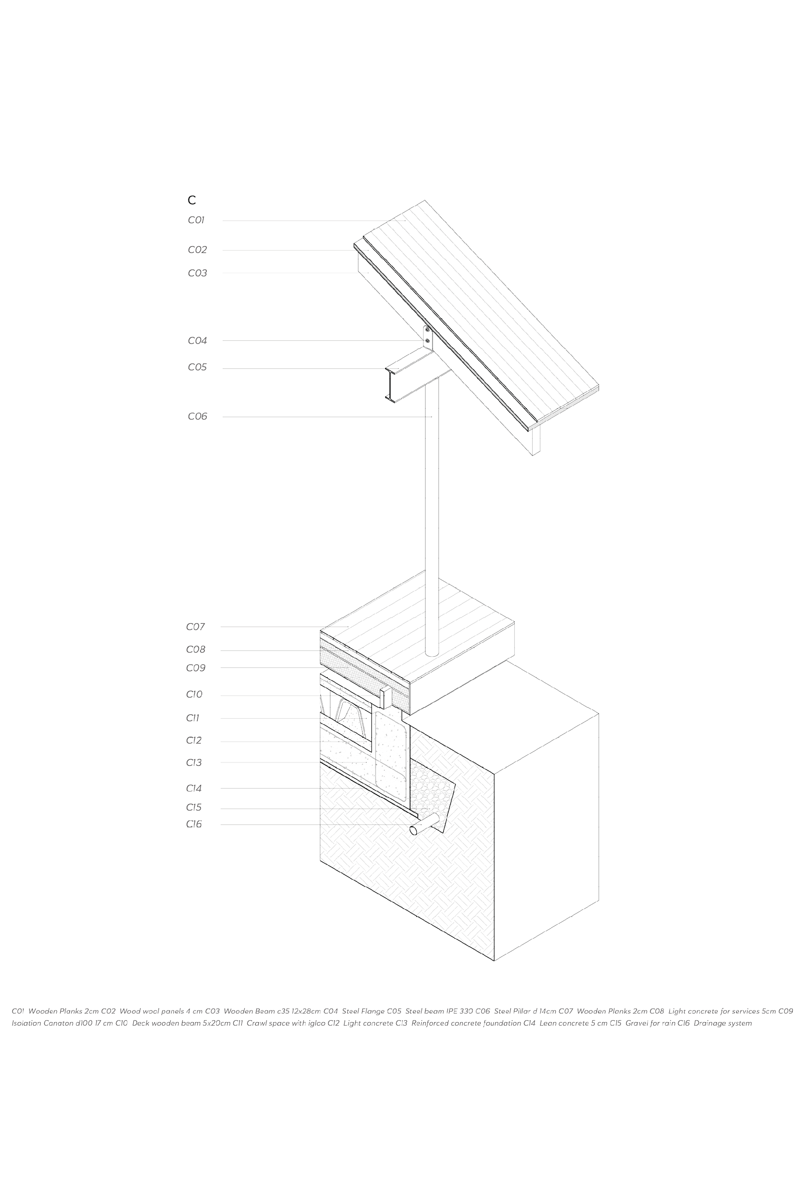
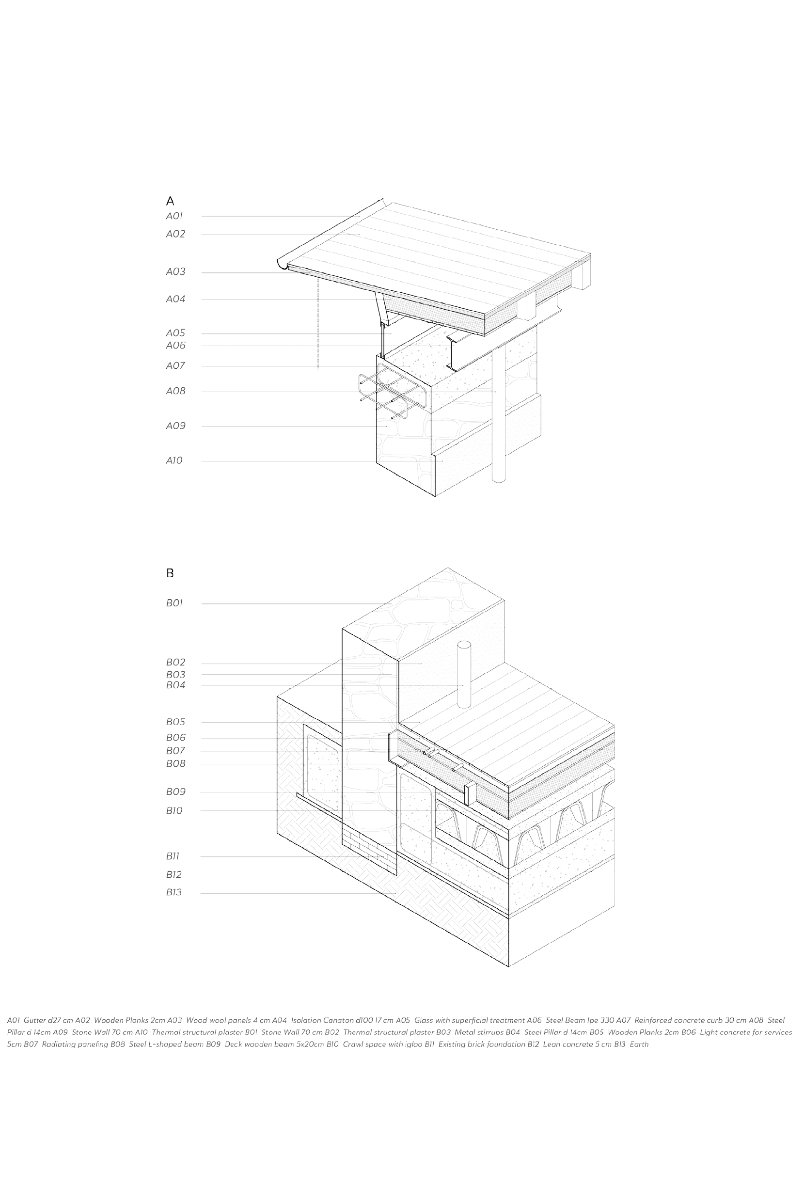
Is a creative retreat that contemplates both living and working space meanwhile establishing a direct dialogue with the surrounding landscape. The designed space allows guests to restore their connection with the natural environment throughout activities such as teamaking, yoga and meditation, experiencing the Latvian vernacular culture and architecture in a contemporary way.
The building is composed by two interconnected elements unified by a unique roof: the Tea Factory, which links the old process of tea making with the atmosphere of the ancient stone barn and the new Guesthouse, built from new merging the tradition with a contemporary and sustainable design. The space of interconnection, the nams (originally the core of the house) is reinterpreted as a void open space for gathering and various activities. The Tea Factory, located inside the old stone walls, is achieved under the decision of realizing a non-invasive intervention that detatches the new construction elements from the existing walls, which remain untouched. The interior space and the openings to the exterior therefore remain the same of the original, to which is added a new wooden roof. This last one restores the habitability and comfort of the building replacing the existing roof, but standing on a independent new structure.
The intervention refers to the traditional architecture of the klets (granary), which probably was the existing barns primitive use, characterized by the open porches and the variety of architectural treatments.
The nams in the middle is the heart of the house. In analogy with the tradition, it replicates the original aggregation point and core of the Latvian house since the most ancient history. Located outside the house at the beginning, the nams later on became the centre of the istaba (main house), taking the function of kitchen and living room. The concept that the design proposes is a large opening on the roof wich simbolically recalls the subtraction of this space from the interior in favour of a space which is permeable to people and natural elements. This partially covered environment puts in communication not only the two opposite sides of the building but the exterior as well, becoming a hybrid room which can accomodate a large variety of activities without excluding meteorological phaenomenas. Two large sliding doors enable guests to adapt the space to their needs, to shutter the sun and to play with the atmosphere of this particular place. The Guesthouse is able to accomodate six guests, providing three bedrooms with wide views framing the forest, two bathrooms, a storage room, a large open space living room and kitchen.
The building is composed by two interconnected elements unified by a unique roof: the Tea Factory, which links the old process of tea making with the atmosphere of the ancient stone barn and the new Guesthouse, built from new merging the tradition with a contemporary and sustainable design. The space of interconnection, the nams (originally the core of the house) is reinterpreted as a void open space for gathering and various activities. The Tea Factory, located inside the old stone walls, is achieved under the decision of realizing a non-invasive intervention that detatches the new construction elements from the existing walls, which remain untouched. The interior space and the openings to the exterior therefore remain the same of the original, to which is added a new wooden roof. This last one restores the habitability and comfort of the building replacing the existing roof, but standing on a independent new structure.
The intervention refers to the traditional architecture of the klets (granary), which probably was the existing barns primitive use, characterized by the open porches and the variety of architectural treatments.
The nams in the middle is the heart of the house. In analogy with the tradition, it replicates the original aggregation point and core of the Latvian house since the most ancient history. Located outside the house at the beginning, the nams later on became the centre of the istaba (main house), taking the function of kitchen and living room. The concept that the design proposes is a large opening on the roof wich simbolically recalls the subtraction of this space from the interior in favour of a space which is permeable to people and natural elements. This partially covered environment puts in communication not only the two opposite sides of the building but the exterior as well, becoming a hybrid room which can accomodate a large variety of activities without excluding meteorological phaenomenas. Two large sliding doors enable guests to adapt the space to their needs, to shutter the sun and to play with the atmosphere of this particular place. The Guesthouse is able to accomodate six guests, providing three bedrooms with wide views framing the forest, two bathrooms, a storage room, a large open space living room and kitchen.


















