Riga Visitor Center
Cultural 2020
Authors: Virginia Pozzi, Alessandro Minotti
Images: Konstantinos Venis
Cultural 2020
Authors: Virginia Pozzi, Alessandro Minotti
Images: Konstantinos Venis
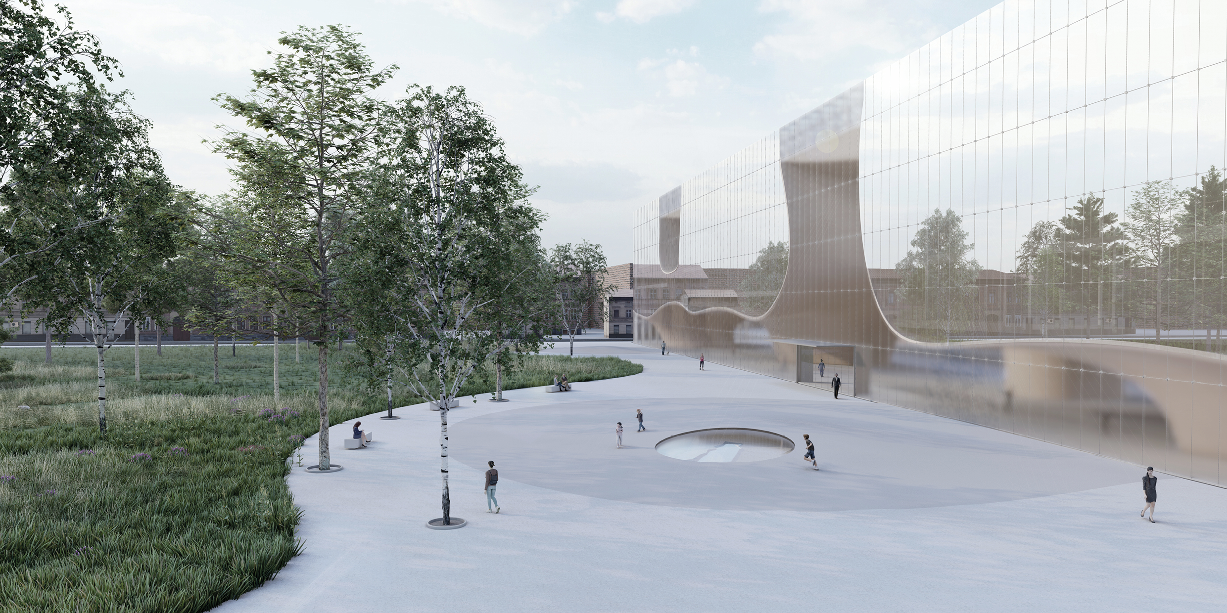




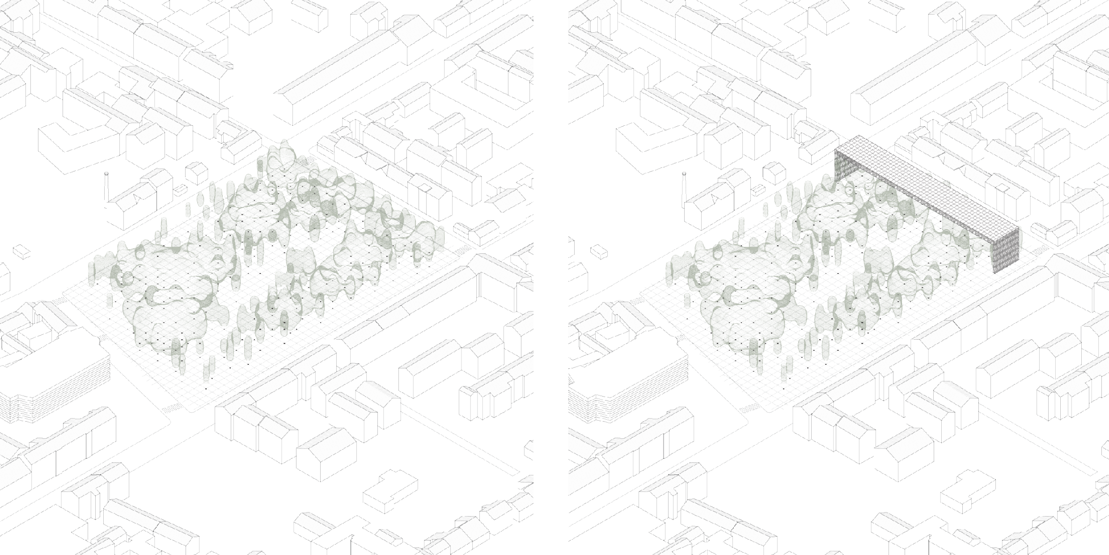



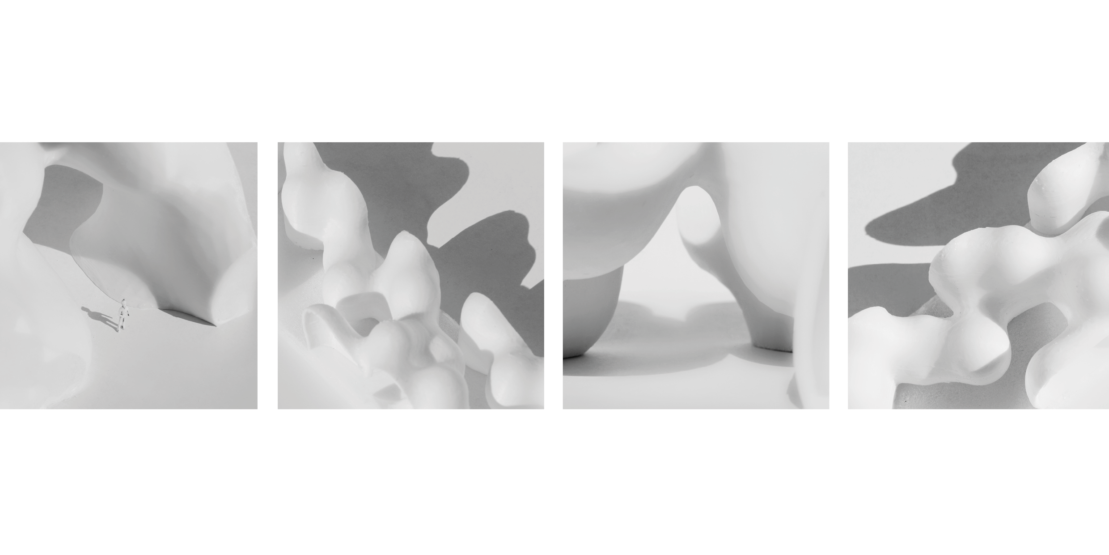

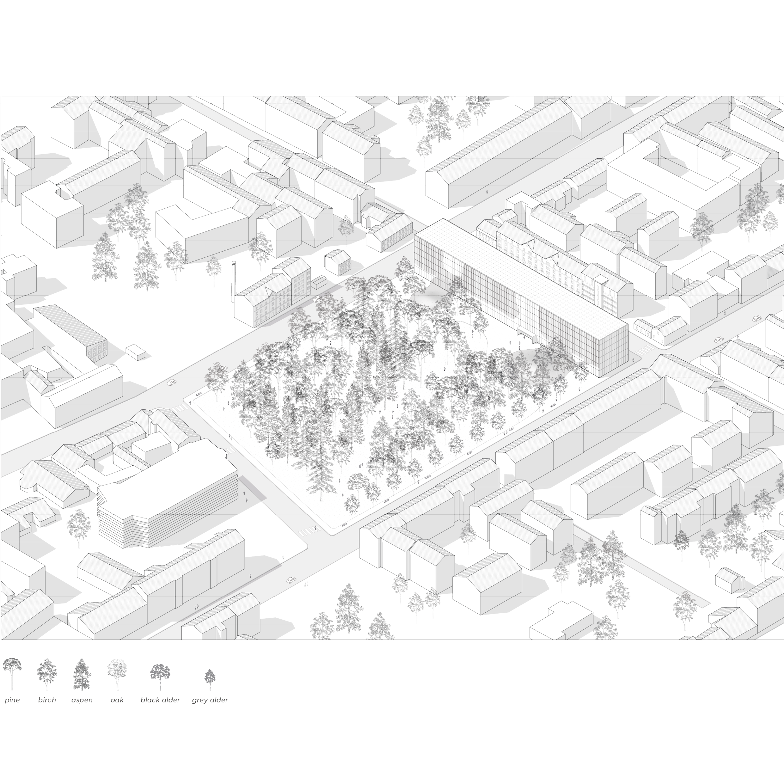
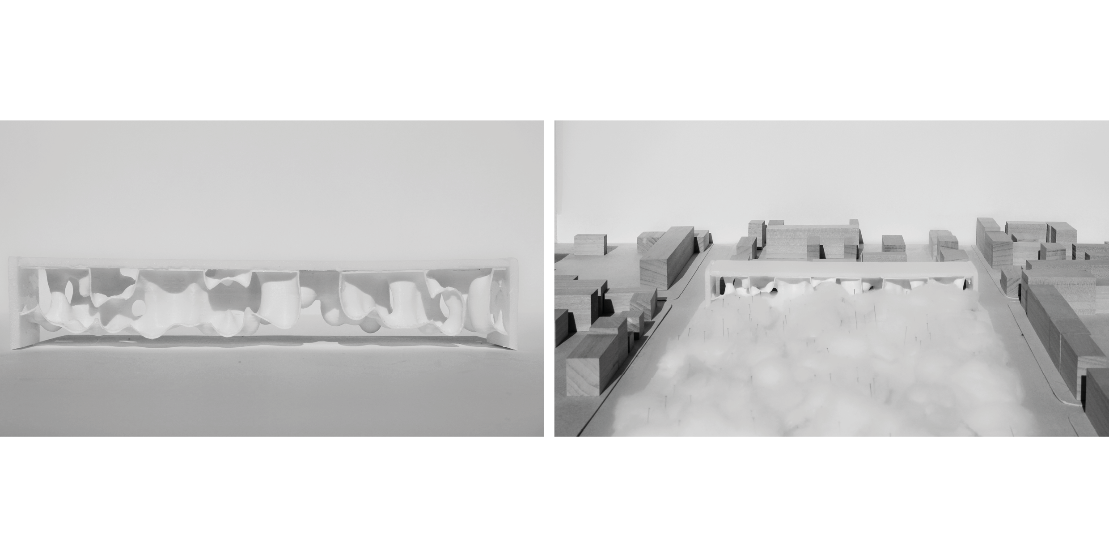
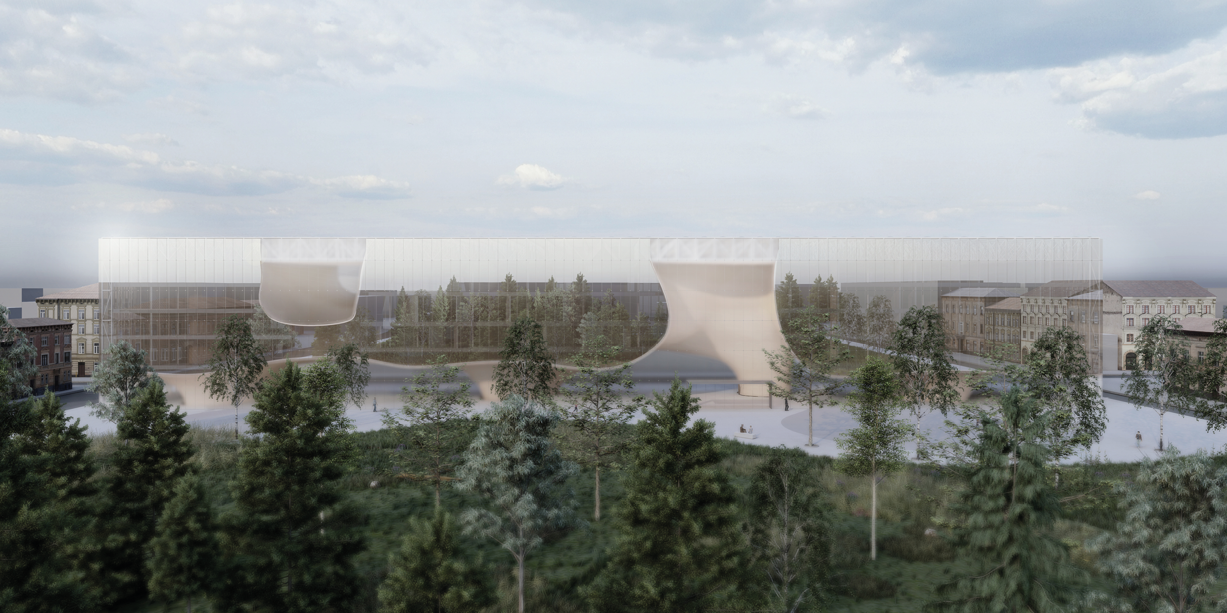
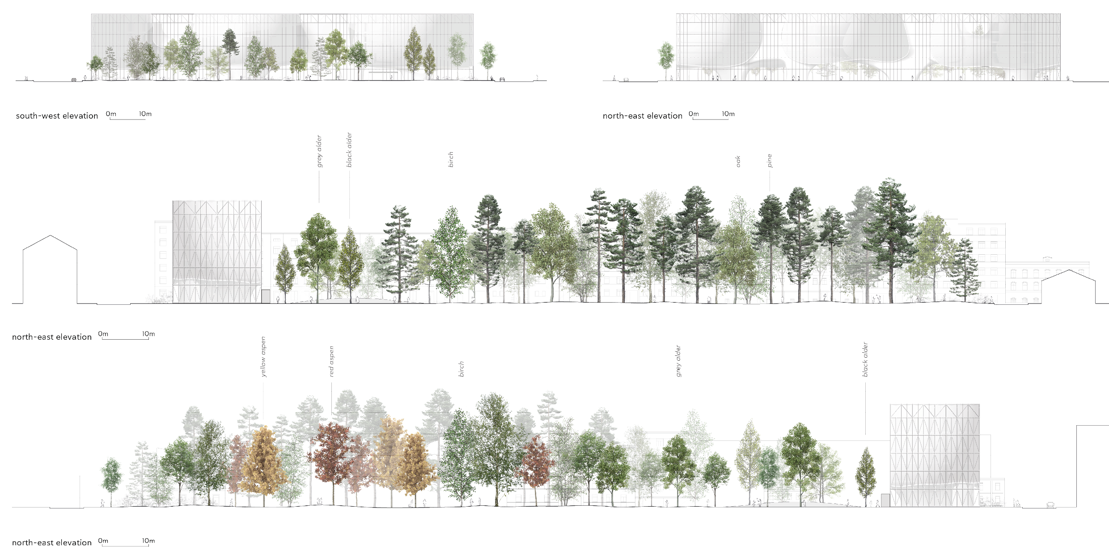

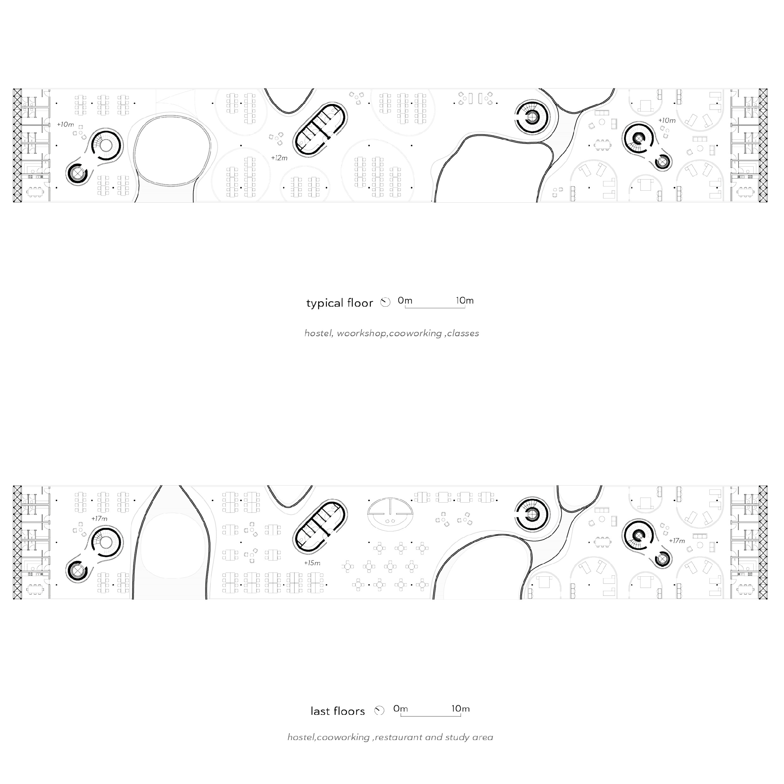
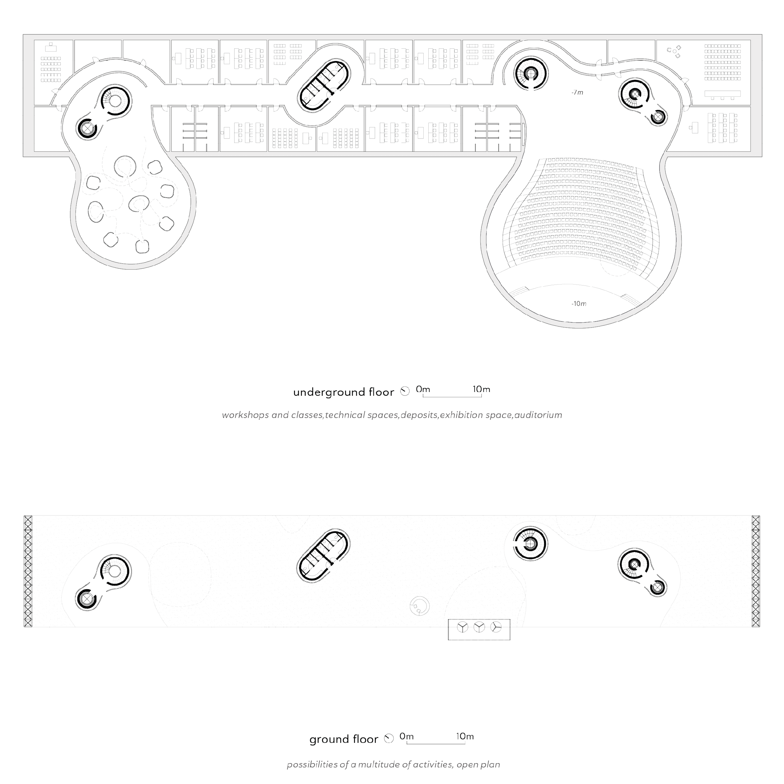
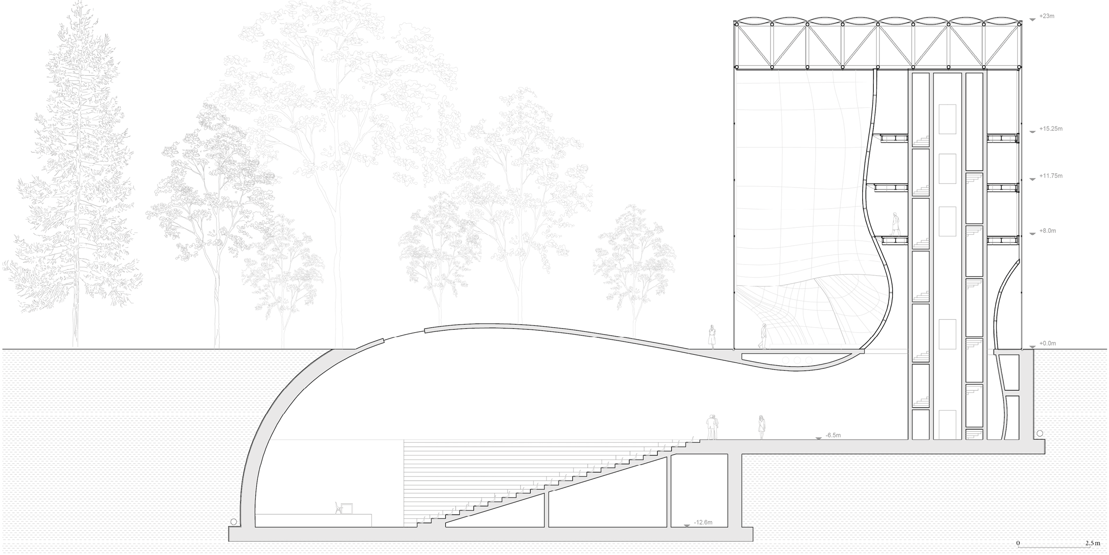

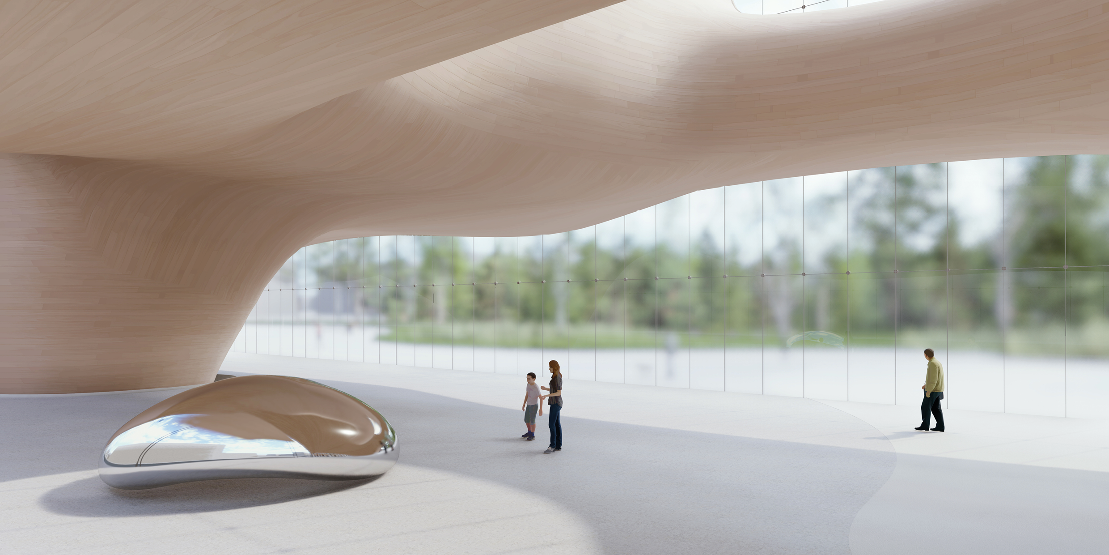
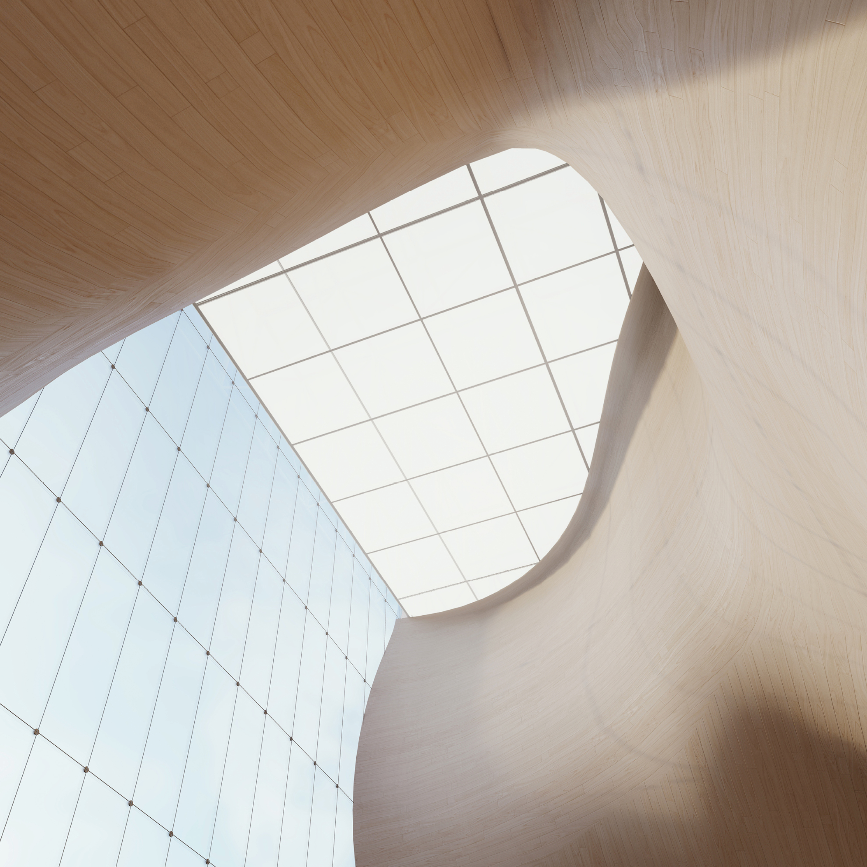
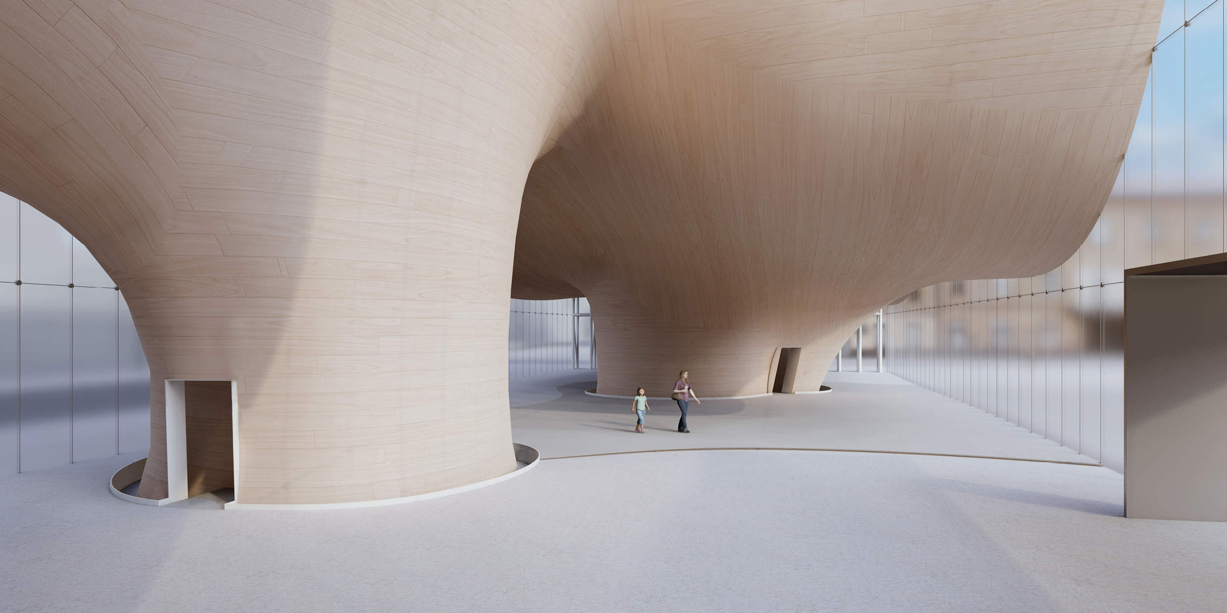
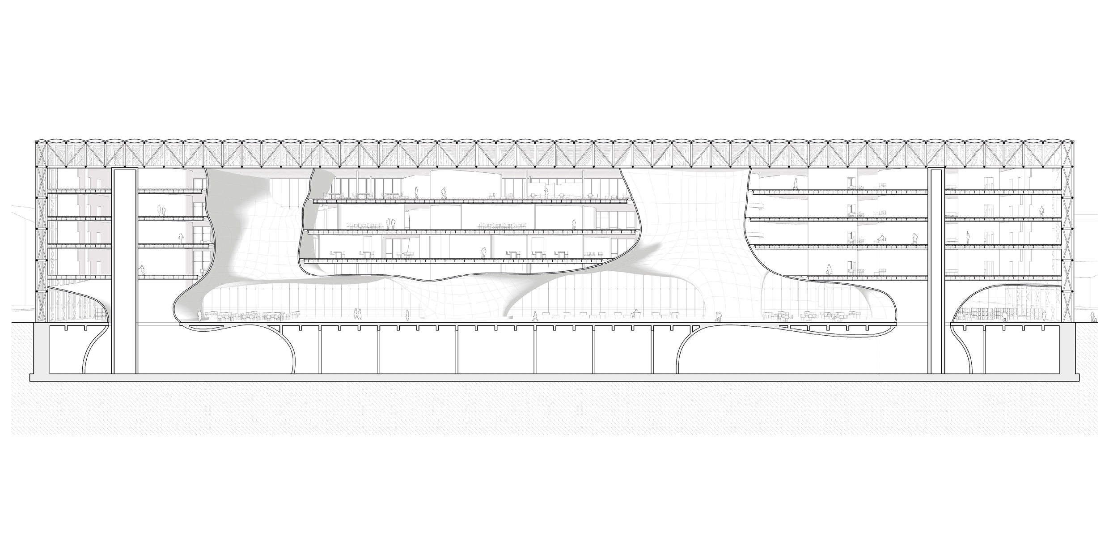

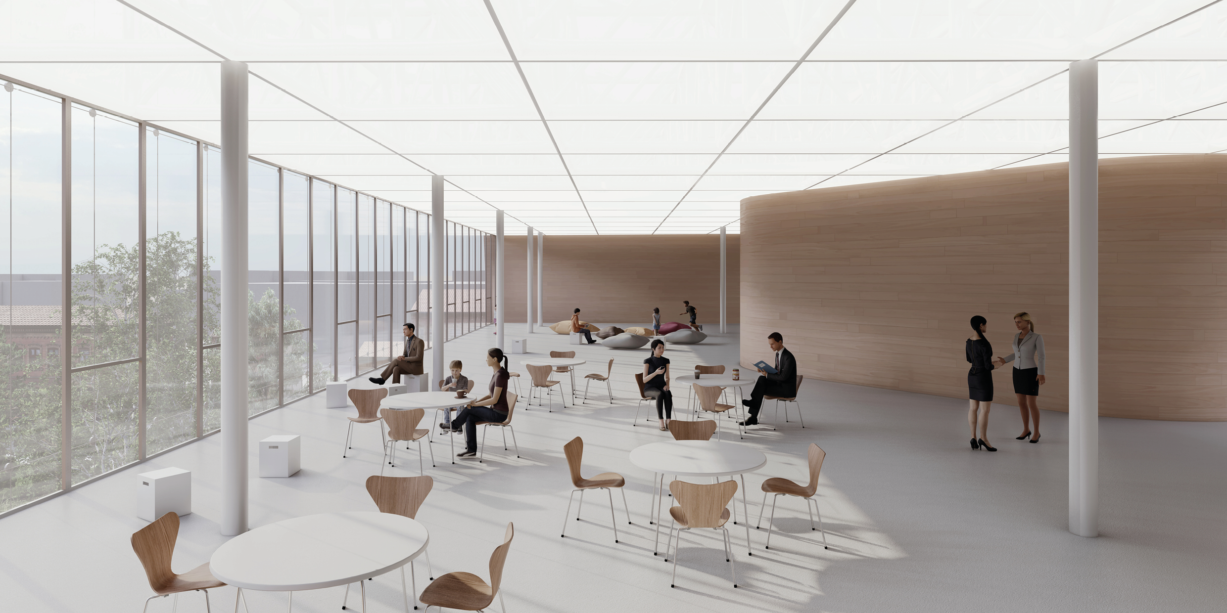
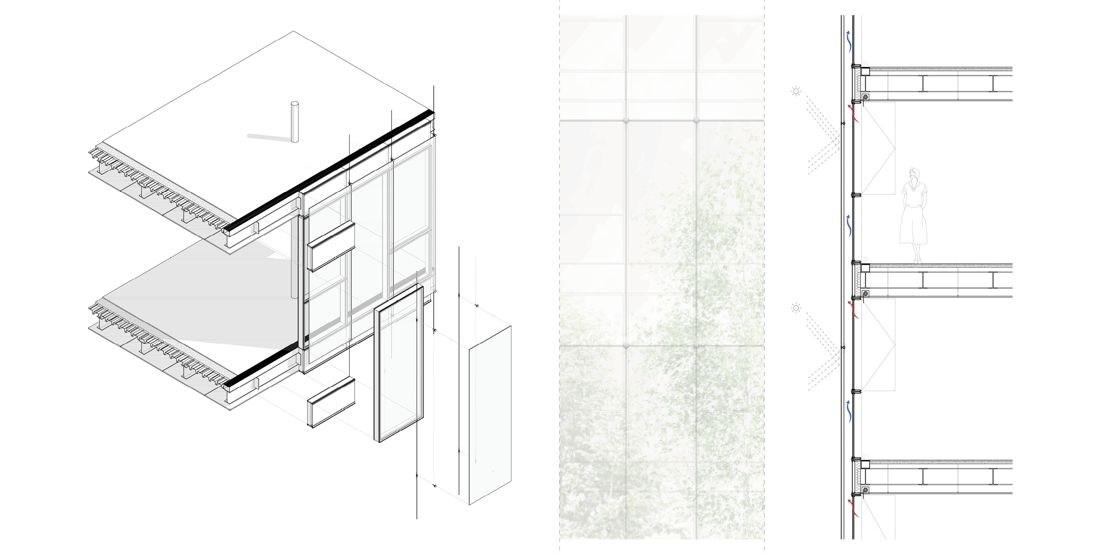
is designed to be the link between the city of Riga and a serie of projects that promote ecotourism and other educational activities in the surrounding towns and villages of Latvia.
It generates a network among tourists and locals through the creation of public spaces to share and the promotion of didactic activities aimed at the understanding of the city as well as the learning about the rural dimension and natural biodiversity of the Latvian territory.
Part of Latvia's urban areas challenges relate to their size. At the European scale most of Latvian urban areas are comparatively small, thus many of them lack critical mass of resources necessary for growth. As a result, cooperation between urban areas and complementarity of their roles is crucial. Specialisations of these municipalities have to be strengthened, and functional links with rural areas have to be further developed, as currently their positive impact on the development of their surrounding areas is limited. In fact, most urban areas face a challenge of population decrease, except around the capital city. There is insufficient connectivity between nationaI and regional development centres and rural areas.
The plot chosen for the design of The Riga Visitor Center is an important void inside the city fabric that despite the numerous transformations and proposals, it is mainly functioning today as a urban boundary, a giant fenced space with no use and accessibility. In particular, being part as what is currently recognized the Riga historical center, it is also located in the intersection of the two main axes defined in the city plan: the first crossing the historical city from west to east and the second, running from north to south, which connects the historical center with the industrial areas, places of current renovation and development. From the recognition of a crucial axis passing through the plot, it comes the decision of aligning the Building to the main flow, giving continuity and completion to the built street front. Its position is central inside the infrastructure network of the city and aims to transform the void into a crucial node for citizens and attraction for tourists. Located inside the green corridor designed for the project of Riga 2030, along which can be observed a series of new and re-constructed street plantations and the creation of a large amount of parks, the intervention proposes the massive plantation of the Forest, a new park of didactical and recreational purpose hosting the main species of trees giving shape to the Latvian forests. While the Building is located along the main axis directed to the new development of New Hanza City, the park creates a ecological connection with the surrounding parks following the guidelines for the development of the green corridor. The generated landscape proposes new geometries and spaces harmonically conceived together with the timeless entity of the forest, forging the identity of Latvian values and culture. The dimension of the forest is a particular yet magical space. In our journey inside the Latvian forest we were attracted and impressed by the spacial quality and atmosphere of the forest. In particular, we were charmed by its capacity to be perceived as a unitarian entity and at the same time as an ensamble of many different elements in diverse shape and scale. We interrogated ourselves about the contraddiction of the apparently open space generated by the forest, that is actually defined by volumes of vegetation and tree stumps. We were fascinated by the alternation of light and darkness between the leaves and the trunks, by its diffused nature and its rays making their way to the ground.
The building has a simple stereometry from the outside, drained at the point to reduce itself to a pure rhythm dictated by the glazed surface. The exterior landscape, conceived as an architectural element, it counterposes by its nature to the building geometry. It is this interior landscape proposed inside the envelope of a glazed shell, that is created the continuity between the outside and the inside. Therefore, it is introduced the element of leap that reverses the simplicity of the building and characterizes it. The outer geometry does not stop to relate with the urban built, reconstructing an entire front and resewing an important fragment of the urban fabric. The choice of the inner space disregards its functions, a formal choice that interprets the identity of the place establishing roots in it. This is the theme that strives to emerge. This functional flexibility permits to fix spaces that shall last through time; halls create inner spatial verticalities connecting earth to sky throughout organic forms attributable to the nature of Latvian forests. The emotional light marks out these spaces and reflects itself on the surface curvatures lighting up rooms creating a purely natural atmosphere. The building does not renounce to a more domestic places based on human scale where a multitude of activities can take place.
A double glazed skin is suggested by the necessity of having much light in the interior of the building being a precious resource for the inhabitants, especially in the northern countries, furthermore by the importance of having a controlled regulation of temperature throughout a natural ventilation, which is essential for the sustainability of the building and the quality of air. The building is a shell that captures light during the day and reveals itself during the night, a flexible shell with a high coefficient of isolation in the winter and the possibility of ventilation during the summer.
It generates a network among tourists and locals through the creation of public spaces to share and the promotion of didactic activities aimed at the understanding of the city as well as the learning about the rural dimension and natural biodiversity of the Latvian territory.
Part of Latvia's urban areas challenges relate to their size. At the European scale most of Latvian urban areas are comparatively small, thus many of them lack critical mass of resources necessary for growth. As a result, cooperation between urban areas and complementarity of their roles is crucial. Specialisations of these municipalities have to be strengthened, and functional links with rural areas have to be further developed, as currently their positive impact on the development of their surrounding areas is limited. In fact, most urban areas face a challenge of population decrease, except around the capital city. There is insufficient connectivity between nationaI and regional development centres and rural areas.
The plot chosen for the design of The Riga Visitor Center is an important void inside the city fabric that despite the numerous transformations and proposals, it is mainly functioning today as a urban boundary, a giant fenced space with no use and accessibility. In particular, being part as what is currently recognized the Riga historical center, it is also located in the intersection of the two main axes defined in the city plan: the first crossing the historical city from west to east and the second, running from north to south, which connects the historical center with the industrial areas, places of current renovation and development. From the recognition of a crucial axis passing through the plot, it comes the decision of aligning the Building to the main flow, giving continuity and completion to the built street front. Its position is central inside the infrastructure network of the city and aims to transform the void into a crucial node for citizens and attraction for tourists. Located inside the green corridor designed for the project of Riga 2030, along which can be observed a series of new and re-constructed street plantations and the creation of a large amount of parks, the intervention proposes the massive plantation of the Forest, a new park of didactical and recreational purpose hosting the main species of trees giving shape to the Latvian forests. While the Building is located along the main axis directed to the new development of New Hanza City, the park creates a ecological connection with the surrounding parks following the guidelines for the development of the green corridor. The generated landscape proposes new geometries and spaces harmonically conceived together with the timeless entity of the forest, forging the identity of Latvian values and culture. The dimension of the forest is a particular yet magical space. In our journey inside the Latvian forest we were attracted and impressed by the spacial quality and atmosphere of the forest. In particular, we were charmed by its capacity to be perceived as a unitarian entity and at the same time as an ensamble of many different elements in diverse shape and scale. We interrogated ourselves about the contraddiction of the apparently open space generated by the forest, that is actually defined by volumes of vegetation and tree stumps. We were fascinated by the alternation of light and darkness between the leaves and the trunks, by its diffused nature and its rays making their way to the ground.
The building has a simple stereometry from the outside, drained at the point to reduce itself to a pure rhythm dictated by the glazed surface. The exterior landscape, conceived as an architectural element, it counterposes by its nature to the building geometry. It is this interior landscape proposed inside the envelope of a glazed shell, that is created the continuity between the outside and the inside. Therefore, it is introduced the element of leap that reverses the simplicity of the building and characterizes it. The outer geometry does not stop to relate with the urban built, reconstructing an entire front and resewing an important fragment of the urban fabric. The choice of the inner space disregards its functions, a formal choice that interprets the identity of the place establishing roots in it. This is the theme that strives to emerge. This functional flexibility permits to fix spaces that shall last through time; halls create inner spatial verticalities connecting earth to sky throughout organic forms attributable to the nature of Latvian forests. The emotional light marks out these spaces and reflects itself on the surface curvatures lighting up rooms creating a purely natural atmosphere. The building does not renounce to a more domestic places based on human scale where a multitude of activities can take place.
A double glazed skin is suggested by the necessity of having much light in the interior of the building being a precious resource for the inhabitants, especially in the northern countries, furthermore by the importance of having a controlled regulation of temperature throughout a natural ventilation, which is essential for the sustainability of the building and the quality of air. The building is a shell that captures light during the day and reveals itself during the night, a flexible shell with a high coefficient of isolation in the winter and the possibility of ventilation during the summer.


























